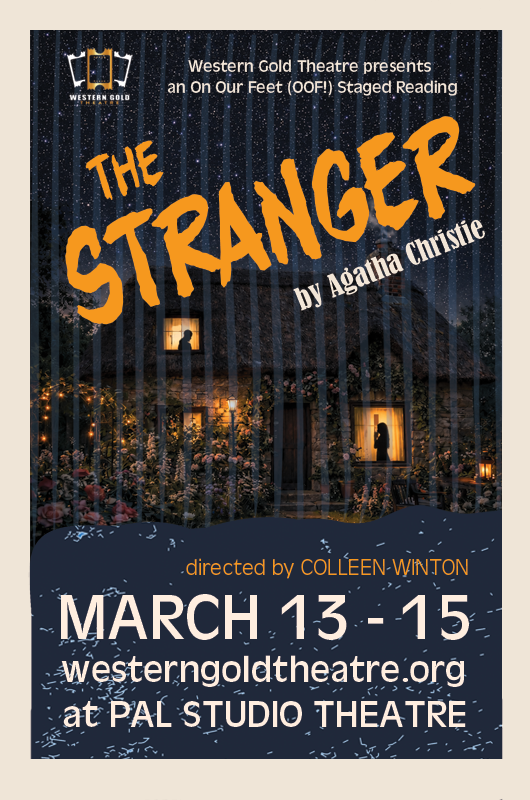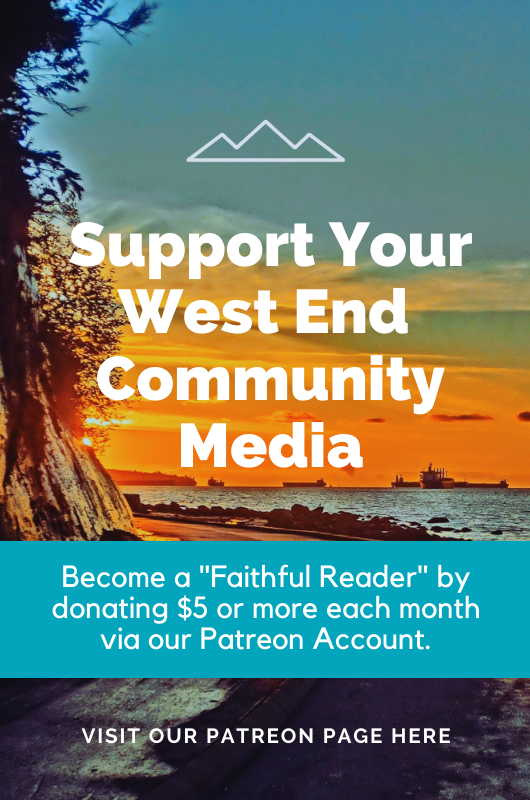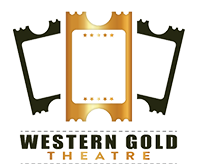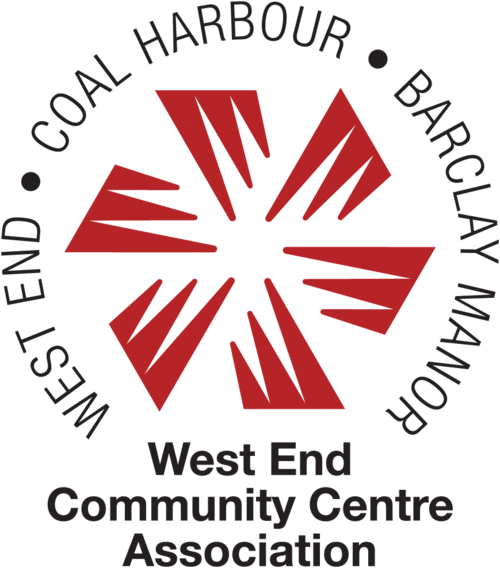DEVELOPING STORIES
/PLANS TO REPLACE THE GEORGIAN TOWERS
49-Story Tower Proposed
Plans to replace the Georgian Towers.
Once among the tallest buildings in the city, an acclaimed “modern era high-rise” and a celebrity spotting hot-spot, the 22-story Georgian Towers at 1450 West Georgia is now slated to be replaced by a 49-story tower, according to Wesgroup plans unveiled last month.
Built in 1955 as residential apartments, it was converted to a hotel in 1958 and then back to its current status as residential units in the late 1970s.
Some commemoration plans are being considered.
Wesgroup’s proposal indicates that Georgian Towers is at the end of its life cycle and would not withstand a moderate earthquake.
If the rezoning is approved, the plan for the new tower is to have 17 storeys for 162 market rental units and 27 storeys for 193 strata units. There would be commercial space at ground level.
An open house about the project took place April 30, the day after the application was presented to the Vancouver Heritage Commission “for informational purposes”. No heritage retention of the existing structure has been proposed but the agenda indicates that there is a “commemorative plan”.
“The applicant has presented to staff four (4) development scenarios with various levels of retention of the existing building and assessed them for technical and economic viability. It has been found that full or partial retention of a large structure like this, and its integration with new development on site, would not be technically possible or economically viable. As a result, the replacement option was identified as the one which the applicant would like to pursue,” the agenda noted.
Wesgroup’s plan suggested that the original “Welcome to Friendly Vancouver” sign, which no longer exists, be restored and incorporated as an installation within the water feature on the ground floor public area with a commemorative plaque. There would be an amenity space on the 22nd storey at the height of the original rooftop, which would be accessible to building residents and feature “panoramic views.”
WEST GEORGIA’S LONG-RUNNING WHITE SPOT.
THE WEST GEORGIA WHITE SPOT SITE
Open House Set For May 23
(click on images to enlarge)
“What’s going to happen to the West Georgia White Spot” is an often heard question about the longtime West Georgia landmark. The question began to be answered with an announcement last month.
ARCHITECT’S VISION OF THE FUTURE OF THE 1600 BLOCK WEST GEORGIA.
Two 38-storey luxury condo towers are proposed replace the West Georgia White Spot, and the gravel lot on the east side of the restaurant which is currently being used as a dog park, according to a rezoning application filed last month with the City.
A four-storey podium would connect the two towers on the site located from 1608 to 1616 West Georgia at Cardero Street.
In 2017 the Carnival Group International, a Chinese company known for building a giant resort in Qingdao on China’s east coast, partnered with Vancouver’s ASPAC Developments to buy the two-thirds of the block on the approach to Stanley Park for a reported $245 million. Details on how Hong Kong-listed Carnival and ASPAC split the investment were not available.
IBI Group filed the rezoning application for the property, and Pelli Clarke Pelli Architects and PFS Studio land architects are also involved.
The buildings, each one 385 feet tall, would feature 455 strata residential units — 200 in each of the towers and another 55 in the podium, and total 433,657-sq.-ft. of floor space.
The application is being considered under the West End Community Plan and the Rezoning Policy for the West End.
Several other towers are in the works for that stretch of Georgia, including a 33-storey residential building proposed for 1698 West Georgia (at Bidwell), the former home of a Chevron gas station, and a 49-storey tower proposed for 1450 West Georgia at Nicola.
The White Spot property was previously owned by Shato Holdings, founded by Peter Toigo and is now run by his sons. Shato earlier had some preliminary designs for two towers of 33 and 39 storeys and some 350 condos, but they did not proceed with a rezoning process.
As outline in the application, the design “represents a relationship of ever-changing reflections and patterns of wind upon waves. The tops of the towers have sculpted faces that show the direction of the wind, in the same way that sails catch the same gust of wind or the movement of waves flowing past a post.
“We chose to shape the towers by sculpting their balcony edges in a playful and expressive manner,” reads the architect’s design rationale.
“These expressions are scaled for Vancouver’s skyline and composed along the facade like the rippling wake of a boat turning in water or like the passing of wind through clouds. The tower tops respond to shadow restrictions while culminating the tower form in an elegant and responsive manner; a sloping gesture nested within vertically expressive tower corners.”
An open house for the project is scheduled for Thursday, May 23. No further details were available at press time. Further information can be found here.
The West End Journal is currently developing a comprehensive listing of all current West End / Coal Harbour real estate developments. This will include such details as the identities of the owners, developers, and architects, height, number of strata, rental (market and social housing), parking spaces, and projected completion date. We hope to launch this listing in our June issue. Stay tuned!





