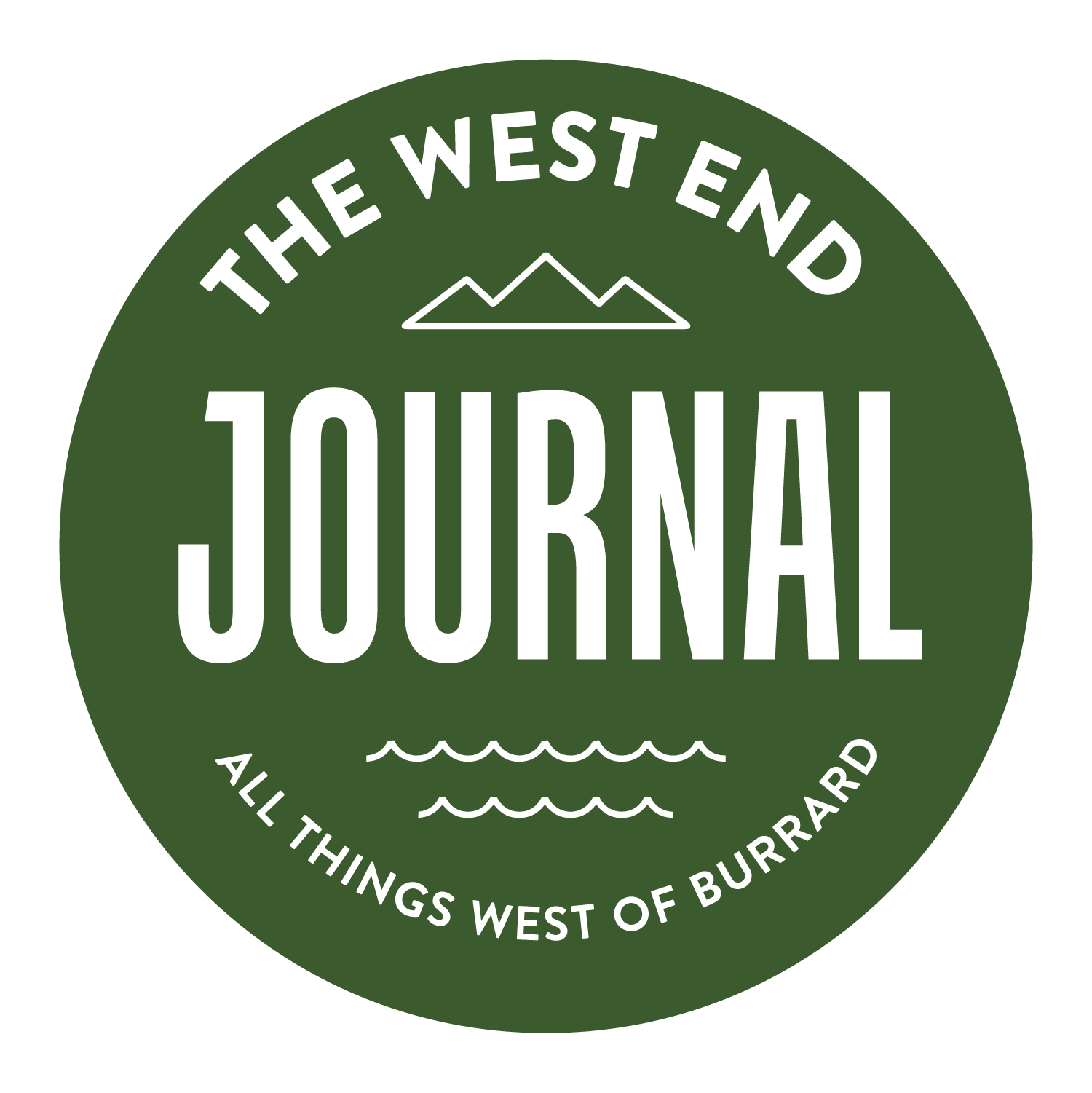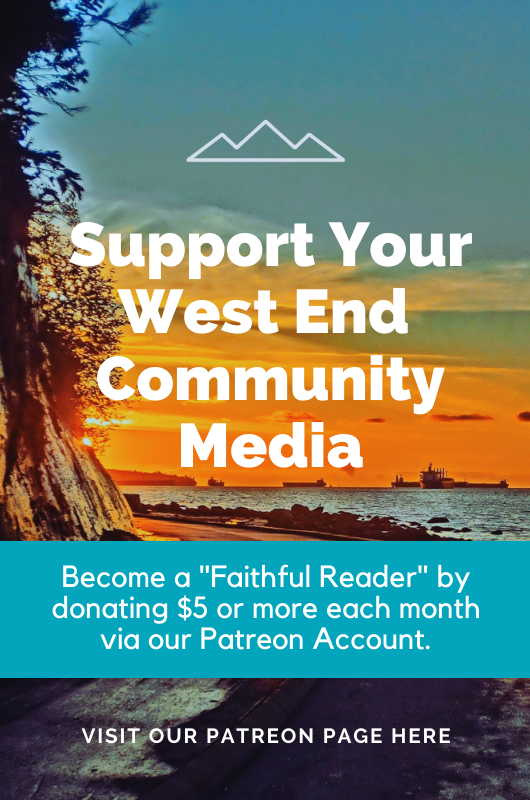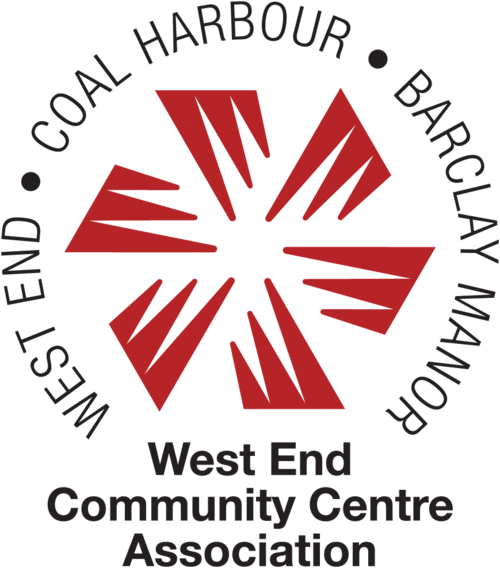VIEWPOINTS
/WEST END STREETS
Design For Change
rob Grant.
by Rob Grant
(click images to enlarge)
In February of 2013 Vancouver City Council approved the West End Community Plan (WECP). Among the seven guiding principles of this plan, three refer to supporting “a range of sustainable transportation modes… enhance public spaces… [and] foster resilient, sustainable, safe and healthy communities.” Sustainable transportation modes were based on a hierarchy in the planning document Transportation 2040 (now Transportation 2050) with walking at the top, followed by biking, public transit, car share and the private automobile at the bottom.
After almost eleven years we have Jim Deva Plaza at Davie and Bute, plus the beginning of a plaza at Robson and Bute with promises of a serious upgrade soon. We have some changes on Haro and Comox to better accommodate cycling, though not so effective as the unplanned cycling upgrades on Beach Avenue in the wake of the pandemic. That same pandemic was also effective in fast tracking ad hoc patios on parking spaces on our high streets. As pointed out by John Streit in these pages earlier this year we will soon be getting preliminary design concepts for Davie Street between Burrard and Jervis. This is a very modest beginning of what was originally promised eleven years ago for our high streets, but shockingly little in the way of concrete ideas to address the many serious issues of increasing traffic in our neighbourhood.
In the meantime, while aspirational plans for walkability, sustainability and improvements to support the high streets of Robson, Denman and Davie have been on hold, concrete change has been under way on the Alberni/Robson corridor, lower Davie and the Burrard/Thurlow corridor in the form of recently completed high density towers as well as new towers under construction and others recently approved. An integral feature of these new buildings, are vast underground parkades going six to eleven stories below grade.
As University of California, Los Angeles (UCLA) planner Donald Shoup notes in his book Parking and the City, just as rapid transit requires a station at the beginning and end of a trip, or a bus trip starts and ends with a bus stop, a trip by car requires a parking spot at both ends. By building significant amounts of parking, we are effectively consigning our finite street capacity to increasing auto dominance and gridlock. We are also making it harder to build affordable housing, a fact only recently recognized by our politicians as they finally followed the lead of many other North American cities in doing away with parking minimums in the West End.
This does not mean developers will actually be building less parking. Some projects in the West End have been approved with parking well in excess of the minimum required, in pursuit of luxury buyers. This is in contrast with Manhattan where no parking is required for new development, and indeed is restricted to one parking space allowed for a maximum of either 20 percent or 35 percent of the units built depending on the district.
Anecdotally, it seems that we are seeing more traffic in the West End than ever. Since the 1930s, with the completion of the Lions Gate and Burrard Street bridges, the West End has been subjected to increasing non-local traffic between the North Shore and areas around central Broadway to UBC. This reached a tipping point in the 1970s when new political leadership and planning spurred the construction of eight mini-parks and several traffic diversions to force non-local traffic off many residential streets. For instance, Chilco Street used to be a busy thoroughfare connecting Beach Avenue to Georgia Street. The mini-park at Comox and Chilco, and the removal of traffic lights at Chilco and Georgia has had a dramatic impact on the quality of life in the west of Denman neighbourhood.
The pandemic related conversion of Beach Avenue to one-way traffic between Denman and Stanley Park, as well as the diversion of park traffic that used to empty onto Nelson and Barclay, has brought calm to this area, though our ABC dominated Council and, until recently, Park Board are poised to reverse this. It’s as if their constituents were North Shore commuters as opposed to people who actually live in Vancouver. The northeast section of the West End is seeing more traffic, and Nelson Street will as well now that construction work is complete.
Image 1 - Denman Street Dominated by Non-Local Traffic
It is Denman Street that is most dominated by non-local traffic. With the intersection of Denman and Georgia as the portal for incoming and outgoing traffic, Denman feeds these vehicles to Alberni, Robson, Nelson, Davie and Beach. This street at 66 feet in width has narrow, poorly maintained sidewalks that are challenging for seniors with walkers or wheelchairs who have to jostle with wayward cyclists and increasing numbers of delivery people on e-scooters. Having a conversation while sitting at outdoor patios is difficult due to traffic noise. This traffic is either at a standstill or speeding to beat the next red light. It does nothing to support local businesses, but is a major factor in the Robson and Davie bus routes being the slowest in Metro Vancouver.
I believe that Denman is key to the traffic woes of the West End and that we shouldn’t be waiting for the design of the proposed new West End Community Hub to redesign this street. What happens on Denman will affect traffic on other streets in our neighbourhood along with our sense of place and community.
It is possible to remove a lane of traffic to allow for wider sidewalks, and then remove another lane for patios, more landscaping and a bike lane. What will that do to traffic congestion and how will it affect the movement of buses? Perhaps a sensor can be installed that detects non-local vehicles and issues congestion charges as been done in other cities such as London. It is uncertain how this might work, if it would be politically viable or subject to legal challenge. I’m inclined to go with the tried-and-true West End solution: the mini-park.
Partial Plan of the West End
This map of the West End shows some of those existing mini-parks as well as new mini-parks in the under-served northeastern sector. Of particular note is a mini-park on Denman between Alberni and Robson. The corner of Georgia and Denman is a key gateway for incoming and exiting traffic using the Lions Gate Bridge. This park would prevent non-local traffic from continuing down Denman and onto various routes through the West End to the Burrard, Granville and Cambie bridges. At the same time residents of our neighbourhood are able to access their homes coming off Georgia Street by turning right onto Alberni for those living west of Denman and turning left for those living east of Denman. A series of new mini-parks in the northeast sector of the West End would be located to discourage additional incursion of non-local traffic.
Making space for a separated bike lane on Denman opens up the possibility of completing the recreational cycling loop around Stanley Park. The Seawall bike loop around Stanley Park, False Creek, and Coal Harbour is amongst the most popular recreational activity for visitors and locals alike. Besides bike rental establishments, the various cafes and restaurants would benefit from a continuous parade of cyclists, all in support of a stronger local economy.
There are two arguments that can be made against this course of action.
Downtown Truck Routes
First, Denman through to Georgia is part of the downtown truck route (shown to the right). The problem here is that left turns from Georgia onto Denman are restricted from 7AM-7PM making this route partially meaningless. As Denman and Davie are part of this truck route, it makes sense to include Robson as well, especially given the fact that the commercial enterprises on this street require truck access. With Robson as part of the truck route, the argument that a new mini-park on Denman disrupts truck traffic evaporates.
Second, commuters coming from the North Shore will complain that traffic will back up and overflow on Georgia and that they won’t be able to get to their various destinations in other parts of the city. The route along Georgia with connections via various downtown streets to all of the bridges remains open. The water theory that traffic flow will back up has been discredited by Jane Jacobs in her legendary fights with traffic engineers in New York’s Greenwich Village and later in Toronto’s Annex neighbourhood. Her insight was later supported by engineering studies that indicated that just as new roads generate new traffic, the closure of roads is bound to cause less traffic.
The image below illustrates in plan and section how it would be possible to re-design Denman when it has been relieved of the pressures from non-local traffic. As promised by planners in the West End Community Plan, Denman would be strengthened as the West End’s “main street” not just another thoroughfare. Buses would be less encumbered by traffic and there would be space for raised and weather protected bus stops, which could also be fare paid zones for quick and easy access and exiting. Locating them in front of the Denman Mall and the West End Community Centre could reinforce the importance of bus stops. A separated bike lane takes the pressure off of sidewalks, which currently sees more and more cyclists and e-scooter delivery people disrupting pedestrians.
Denman Street Proposal
Elegant paving, large street trees in sunken swales that collect and clean rain water and direct it to storm drains, and thoughtful lighting would reinforce the pedestrian experience and the revival of this most important street.
While the addition of new mini-parks and the redesign of Denman would do much to enhance the pedestrian experience of the West End, there is still a need for local traffic to exit and return to their homes. Nelson Street in particular is an important secondary artery. Currently this street has circular roundabouts located at the Jervis and Chilco intersections. Ostensibly designed to slow traffic, these kinds of intersections have the inadvertent result of forcing vehicles onto the pedestrian crossings often at high speeds.
The final image represents an alternative approach, whereby street corners prioritize pedestrians over vehicles by making sidewalks continuous rather than streets. In this approach the intersection is raised to the height of the sidewalks, obviating the need for often poorly designed curb cuts that collect puddles in the rain, making it dangerous and awkward for people with wheelchairs or walkers to navigate. This design requires vehicles to slow down as they negotiate a bright yellow ramp/speed bump into the raised intersection. The gradual introduction of this kind of intersection on streets such as Nelson, as well as at intersections leading to the various schools in the neighbourhood, would go a long way to improving the well-being and safety of pedestrians, including seniors and schoolchildren.
Proposal for a Residential Street Intersection
The City’s planning department has been prolific at producing documents long on aspirational goals but short on practical and actionable plans. The Climate Emergency Action Plan is one such plan with aspirations for 2030 in which “2/3 of trips in Vancouver will be by active transportation and transit”, and to advance climate-friendly travel by “building infrastructure, like sidewalks, bike lanes, and bus bulges.” With only six years left before 2030, the time is critical for our planners and politicians to move forward with concrete actions, like the ones suggested.
Rob Grant is a retired architect who has lived in the West End for the past 12 years, as well as off and on over the past 40 years. He has fond memories of visiting his grandmother who lived at Nicola and Pendrell in the 1950s.







