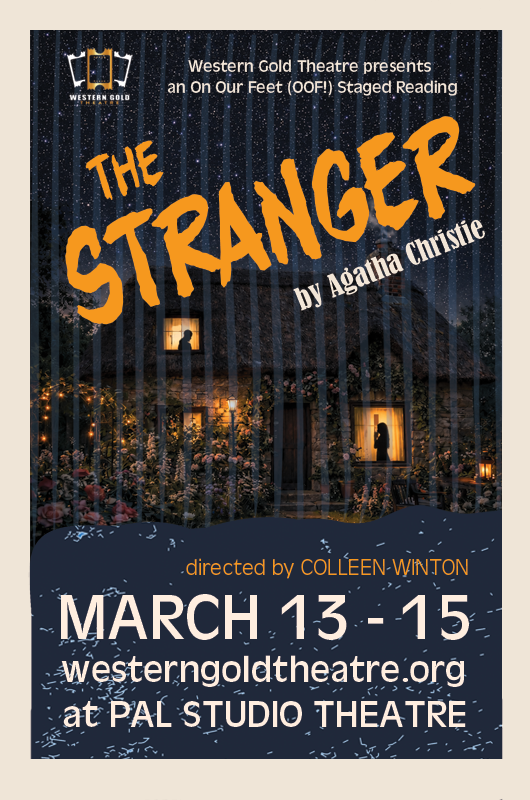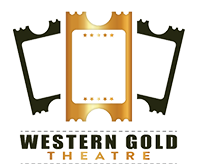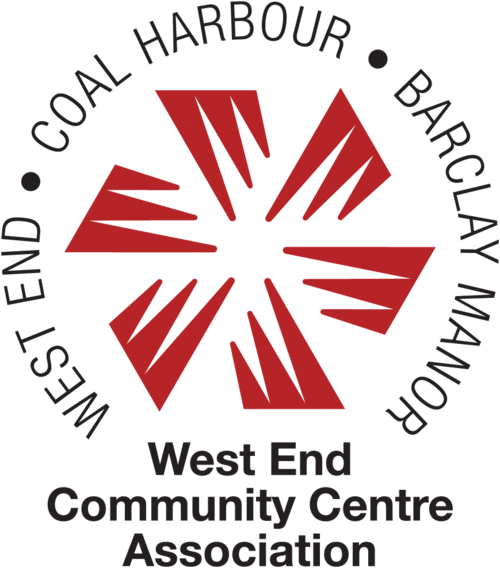DEVELOPING STORIES
/YET ANOTHER PLAN FOR BIDWELL/ALBERNI TOWERS
Third Pitch for 1728 Alberni / 735 Bidwell
by Jake McGrail
(click images to enlarge)
735 Bidwell Today.
The redevelopment proposal at the intersection of Bidwell and Alberni is currently waiting for a ruling by the city. If that sounds at all familiar, it’s because this is the third iteration of a proposal for the site.
What all of these proposals have had in common is that they involve tearing down two current complexes — one at 735 Bidwell and one at 1728 Alberni — which total a little under 80 strata units, which for the most part are rented out to tenants.
The original proposal, designed by British architectural firm Heatherwick Studio, featured two large towers with a combined total of 401 strata condo homes, along with plenty of retail space as well as a small childcare facility.
1728 Alberni today.
That was in 2021. Then just a year later, a wholly redesigned proposal was submitted that better aligned with the city’s “view cone” policies. It featured 387 homes, much less retail space and no childcare facility. It was a pretty unique-looking design as well, with patios that fanned out across each other in a pinecone sort of shape.
That design will not see the light of day, however, as last fall another redesign was submitted, with bigger differences than there were between the 2021 and 2022 designs.
For one, Heatherwick Studio is no longer involved in the project, with BC-based Henriquez Partners Architects at the controls. Their offering is a more minimalist design, adding another couple high-rises that look pretty similar to what’s out there already.
The biggest change, though, is that one of the proposed towers would be entirely rental housing, with the other remaining strata. The East Tower (facing Bidwell Street) would be the rental one, including 302 standard units and 75 below-market rental units.
A previous Plan, now scrapped.
This project is far from the first in the West End to pivot from all strata to a mix of strata and rental, as “current challenging market conditions” might be the most popular phrase going around at the moment.
Fewer strata units means less money owed to the city in CACs (Community Amenity Contributions). There’s also not as much demand right now for strata purchases, you would imagine primarily due to high housing prices. Greater Vancouver Realtors reported there was a 13.4 per cent decrease in Vancouver home sales in March 2025 compared to March 2024, despite there being 29 per cent more home listings in March 2025 compared to a year before.
There will still be some retail space included in the newest iteration of this project, but only in the tower with rental units and with not as big of a focus on it as compared to the 2021 proposal (about 4,700 square feet now vs 14,700 square feet in the original).
plan now, awaiting approval.
The current proposal lists the rental homes as ranging from studios to one and two-bedroom units (20, 221, 136, respectively), and the strata homes ranging from one to three-bedroom units (124, 83, 29, respectively). Both towers are to be 40+ storeys tall, with seven levels of underground parking.
Neither of the co-owners of the land (Bosa Properties and Kingswood Properties) have publicly listed an estimated timeline for the project.
We’ll have to wait and see if this is truly the final proposal, or if there is another change in the near future!





