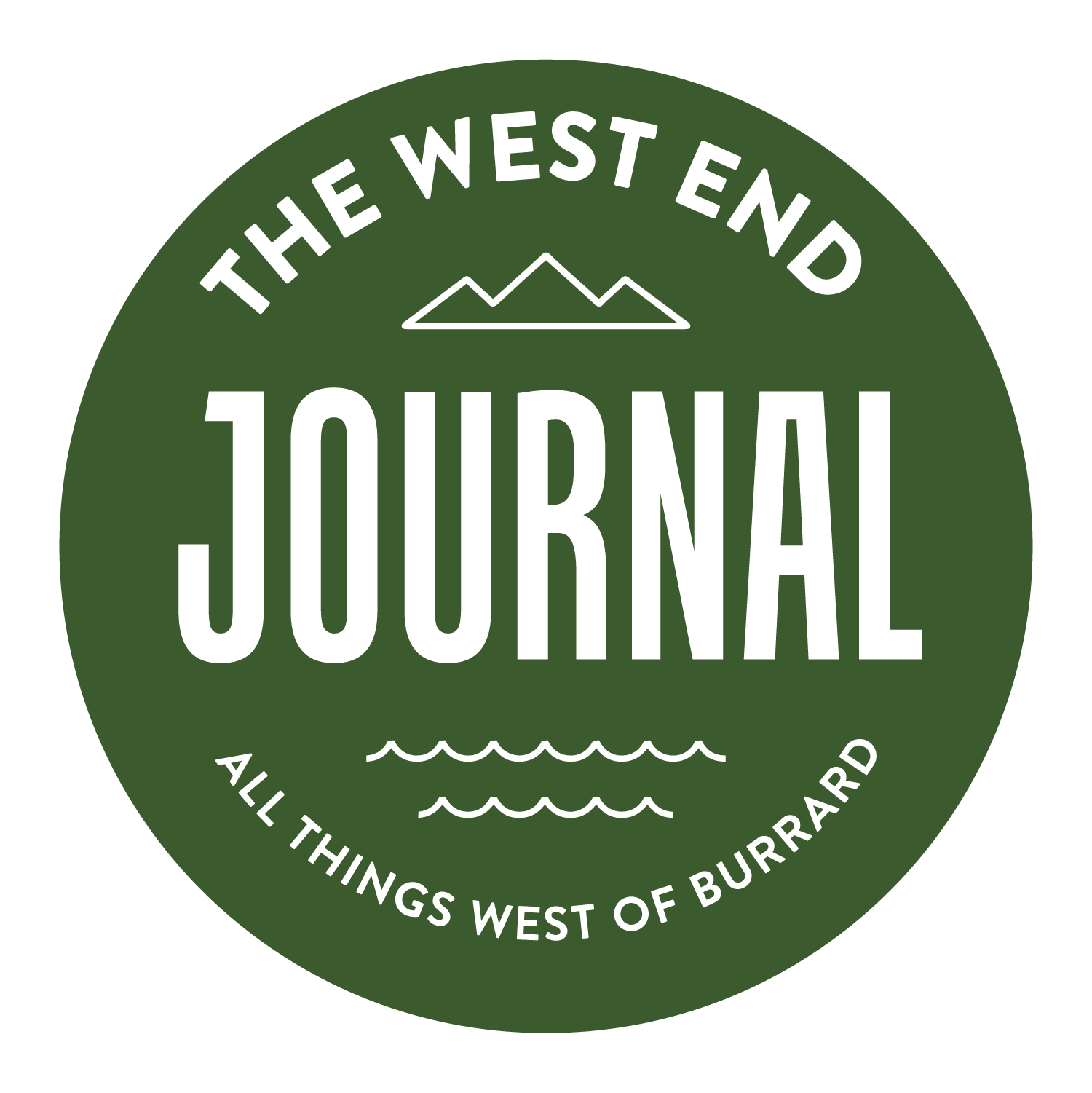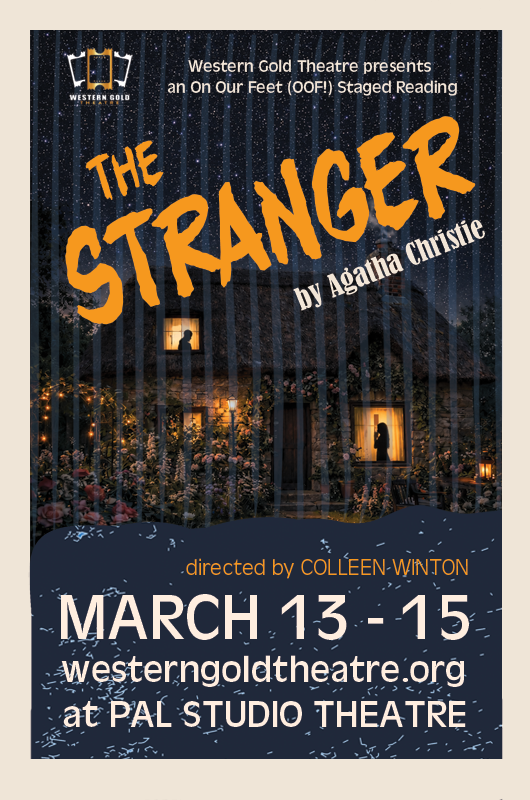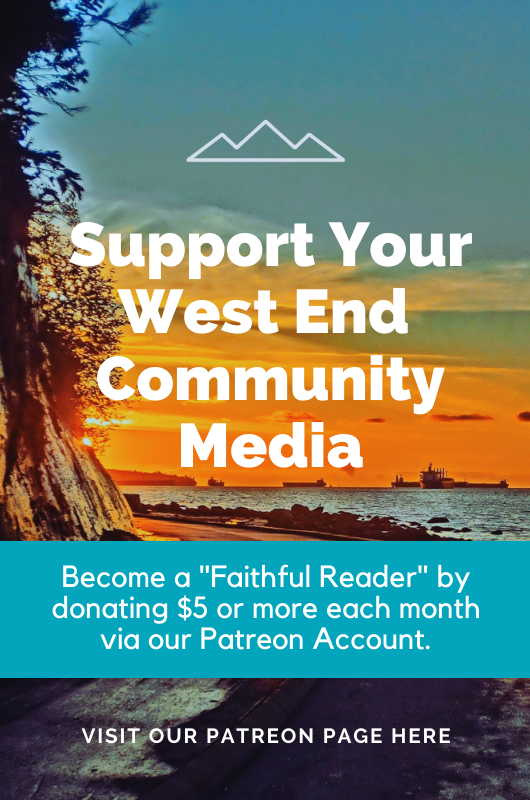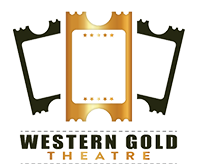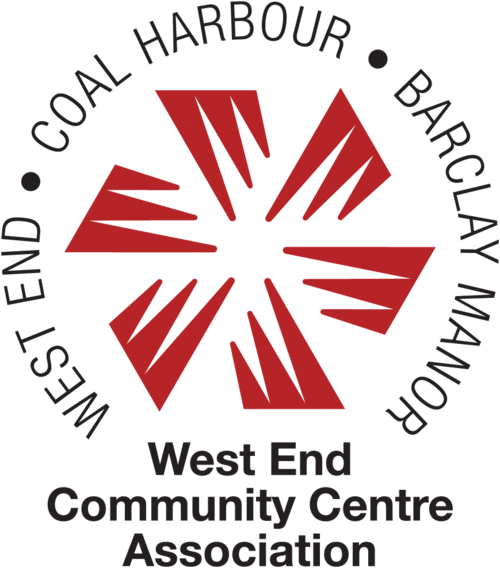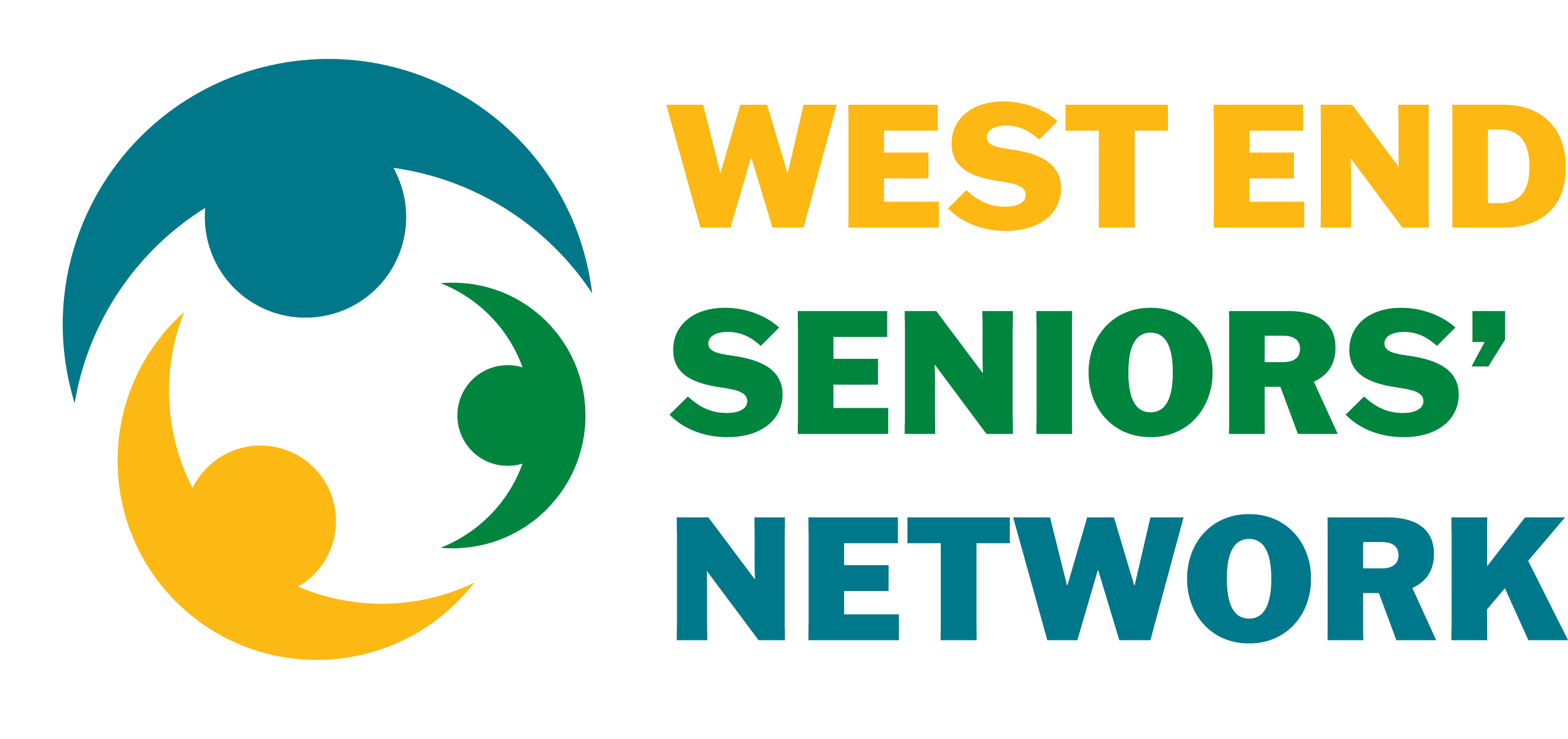DEVELOPING STORIES
/PLAN FOR NEW 1111 BROUGHTON TOWER
Promising more affordable homes, and insights into the city’s shifting pattern of development
by Jake McGrail
(click images to enlarge)
1111 Broughton now (Ewan Streit photo)
Since 2018, the lot at 1111 Broughton has stood empty after a fire destroyed the more than 100-year-old building that previously stood there. After years of inaction, a redevelopment plan for the site was submitted to the city back in January.
That plan calls for a 25-storey apartment tower with 136 rental units, just about all of which would be either studios or one-bedrooms. What makes this project a little bit different from some others in the West End is that the leader on it is The Bloom Group, a nonprofit organization that already operates the Nicholson Tower which is just a 10-minute walk away at 1115 Nelson.
The site seen from above (Arcadis / The Bloom Group)
Similar to the Nicholson Tower, the planned Broughton tower would consist of social housing — homes that are partially subsidized by the government in order to be a bit more affordable. The target tenants would likely be people with low to moderate incomes who would apply for any vacant units through the BC Housing Registry.
Designed by architecture firm Arcadis, the apartments would range from around 400 to 700 square feet, with some shared community spaces on both the ground floor and an outdoor garden area near the top of the building.
Since there’s not yet been official approval from the city on the project (it’s been waiting in the active application stage for a little over six months now), there’s no publicly shared time frame as to how long the construction process might take.
An artistic rendering of the proposed tower (Arcadis/The Bloom Group)
Perhaps the most notable part of this application, though, is how the project showcases the shifting guidelines under which these types of proposals come forward. Since the beginning of 2024 (and especially since Josh White, the city’s new General Manager of Planning, Urban Design, and Sustainability, took over the position in May of that year), there have been some notable changes that shine through in the proposed Broughton tower.
The application (in its current form) is only possible to begin with due to the relaxation of the city’s “view cones” policies last year, which allows for greater building height in certain places. As a whole, the city is currently working on its new City-Wide Design and Development Guidelines system, which plans to be a much more concise and streamlined set of documents compared to the current system. It’s not expected to be finished until sometime next year, but there will almost certainly be some more repealing and/or modifying of different design guidelines for the West End.
Another relatively recent change that is a major factor in the Broughton project is that there’s no underground parking planned for the tower, only bike stalls. That’s because, as of January 2024, there’s no longer any minimums for required parking spots at new developments in either the West End or the Broadway Plan area (a roughly 500 block rectangle of land directly south of False Creek).
So, given the high cost of adding extra underground lots to the potential new building (made even greater by the more narrow nature of the site), there wouldn’t be any additional parking in the area to compensate for the major increase in homes. What the city is banking on is that a high number of people who move to Broughton will be happy to not own their own vehicle. While it’s certainly true that you can get by fine in the West End without a car, it’s impossible to know just how many new residents will find that to their liking.
While it’s unknown just how long we’ll be waiting to hear the next update on this project, it’s certainly one to keep an eye on and wonder whether it’s a sign of other similar applications to come.
