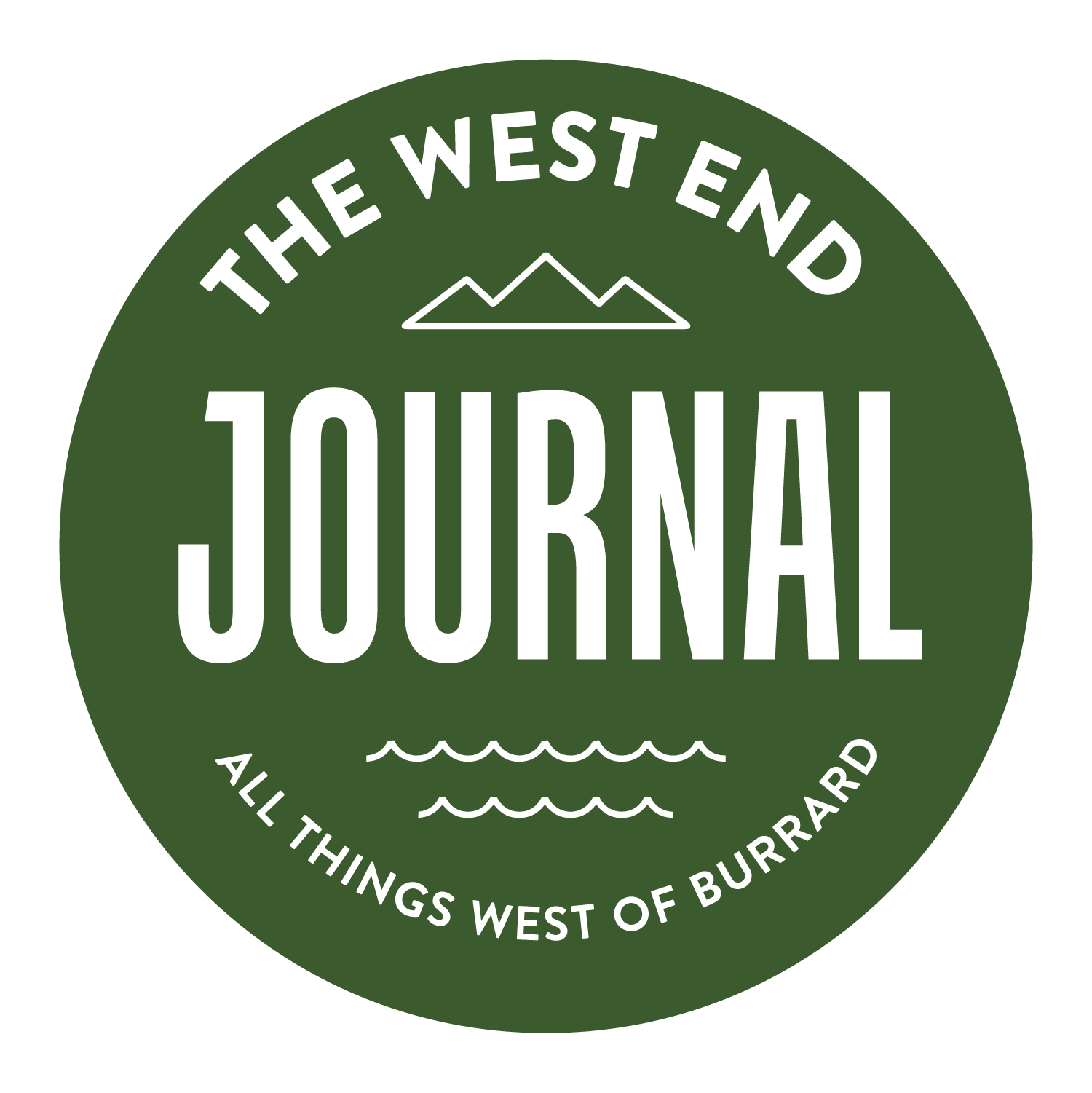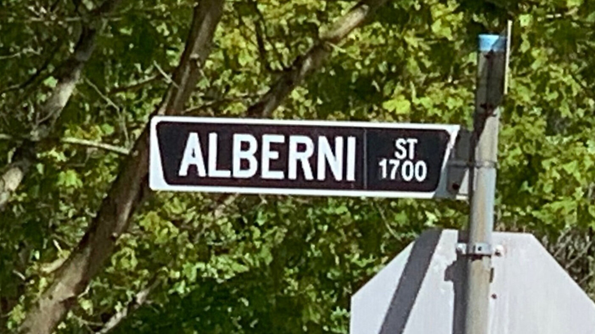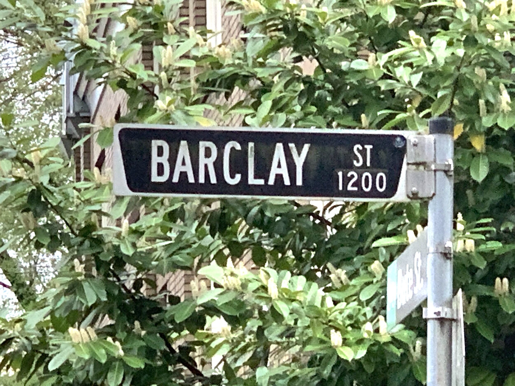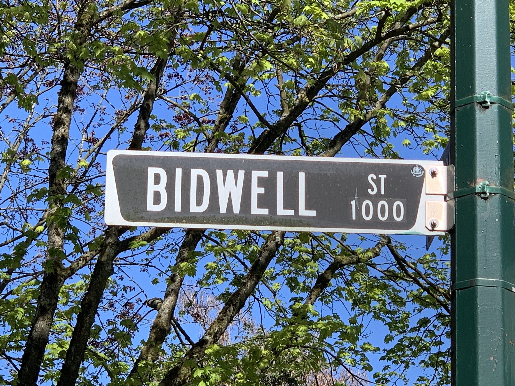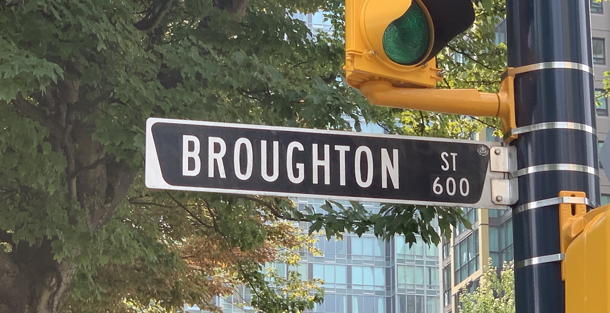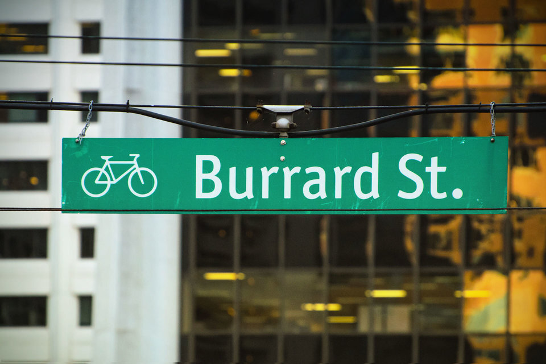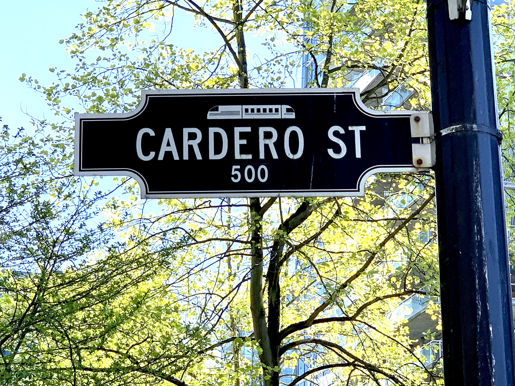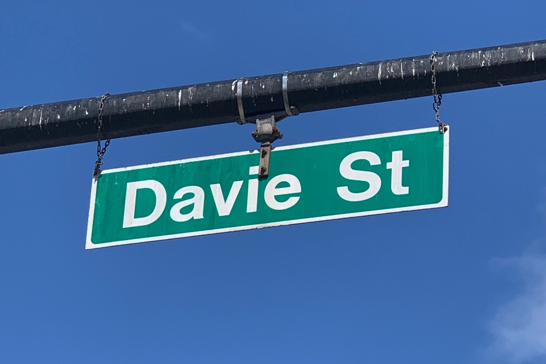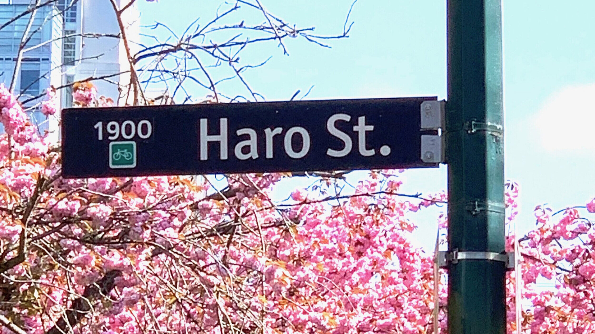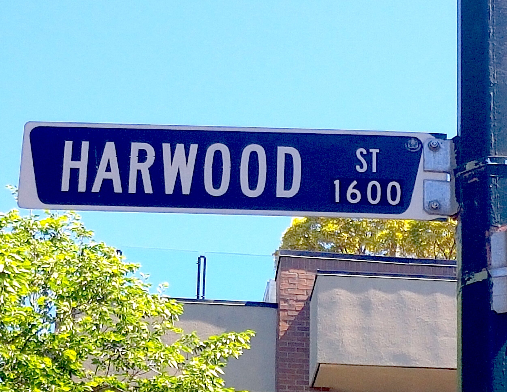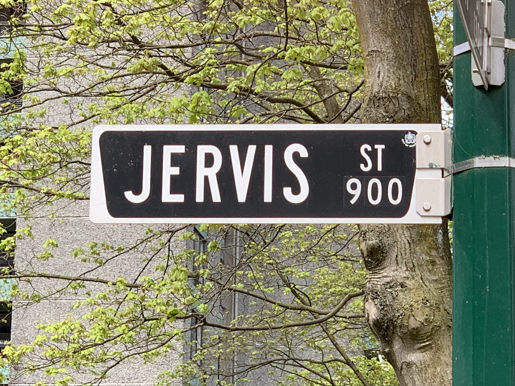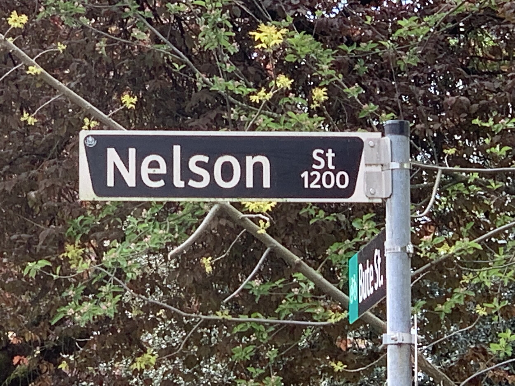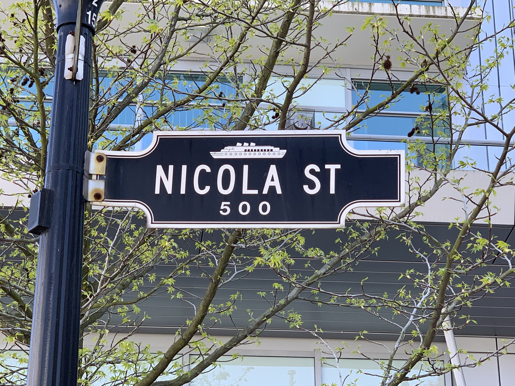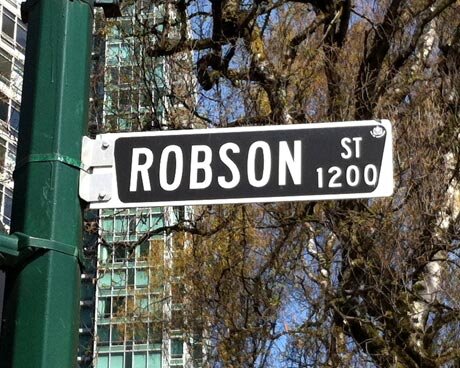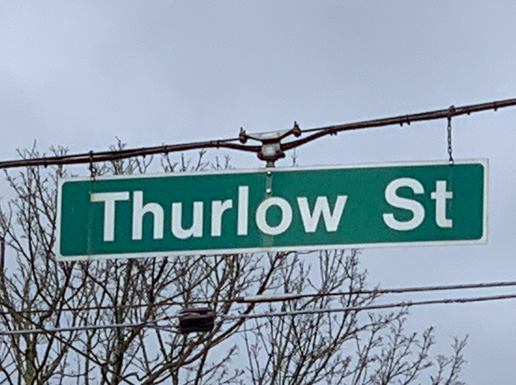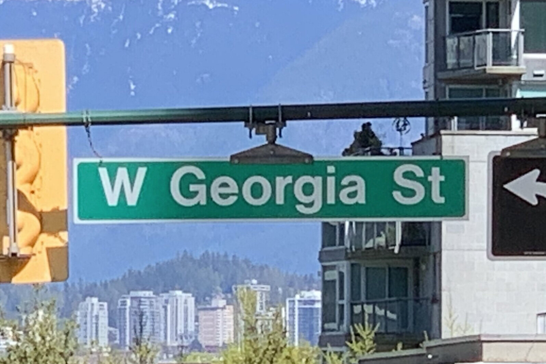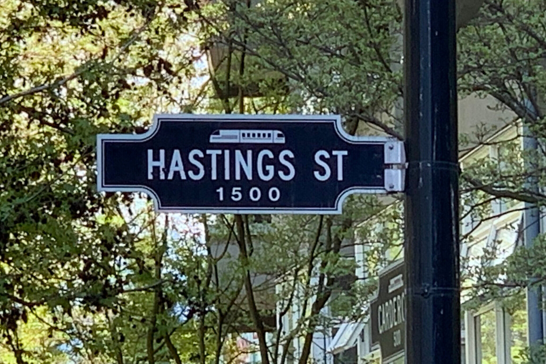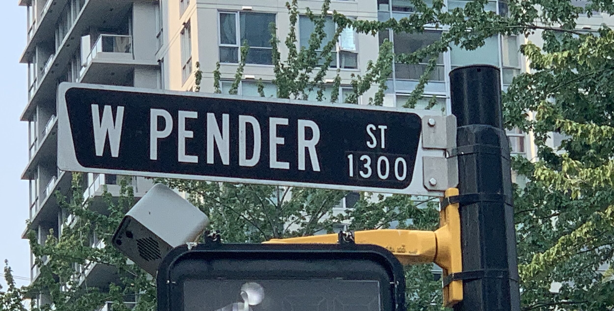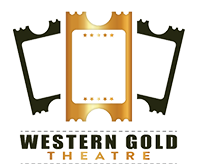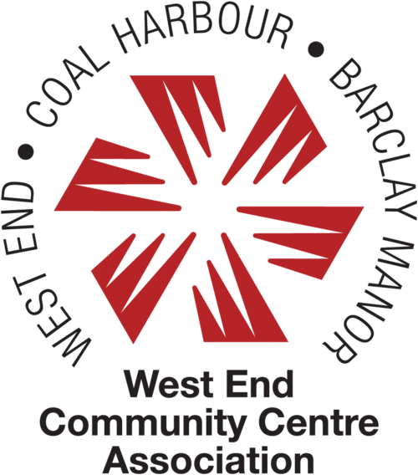DEVELOPING STORIES
Click on any sign below to see details of current developments on that street.
Davie Street
British Columbia’s eighth Premier, Alexander Davie.
Alexander Edmund Batson Davie (1847 - 1889) was the eighth premier of British Columbia, from 1887 until his death. Called to the bar in 1873, he was the first person to receive his entire law education in British Columbia. Davie was first elected to the provincial legislature in 1875 from the riding of Cariboo as independent opposition candidate. He lost his seat in 1877 after a brief stint in the cabinet of Premier Andrew Charles Elliott, as provincial secretary and returned to the legislature in 1882, this time from the riding of Lillooet, and became Attorney-General under Premier William Smithe.
He argued before the Supreme Court of Canada in favour of provincial rights, pleading that the province had a right to regulate its liquour sales. When Smithe died in 1887, the lieutenant-governor asked Davie to become Premier but he fell ill within months and left for California to recuperate. In his absence, Provincial Secretary John Robson ran the government on a day-to-day basis, though Davie kept in touch through letters. He returned in May 1888, but his health was in a poor state, and he ultimately died in office. Davie was married December 3, 1874, to Constance Langford Skinner of Maple Bay, British Columbia, with whom he had four children. Davie is interred in the Ross Bay Cemetery in Victoria.
A persistent story pops up from time to time claiming that Davie Street being named after Premier Davie was uniquely appropriate because he was believed to be British Columbia’s “first gay politician”. This fact-free tale was pretty well debunked in a 2016 article in Xtra.
1345
NAME: The Mirabel
DESCRIPTION: Side-by-side 18 and 19-story buildings between Broughton and Jervis (north side) with a total of 153 units; 36 studio/one-bdrm/one-bdrm and den, 105 two-bdrm, and eight 3-bdrm homes. [Starting from $1,924,900 - approx 2252$ per square foot.]
PRINCIPALS: Owners: TBC. DEVELOPER Marcon and McAllister Properties. ARCHITECT Henriquez Partners Architects. MARKETING Rennie Marketing Systems.
SPECS Height Two towers - 175’ / 53.34m / 19 stories & 157’ / 47.85m / 18 stories. Rental None, but subletting is allowed. Strata 153 units. Social Housing 68 units [which are designed to replace the 68 units of rental housing that were lost in demolishing the previous three and four-story wood frame buildings]. Parking Four underground levels creating 257 spaces. Completion Summer 2021.
LINKS:
City of Vancouver Permit Application / March 2017
Rennie Website / Undated
Daily Hive / January 12, 2017
1485
NAME: Davie & Nicola
DESCRIPTION: 2 buildings - a 22-story tower on the Nicola side of the site with an attached five-story podium on the Broughton side, and a three-story townhouse block (with entrance to three levels underground parking of 198 stalls) on See-em-ia Lane, with a garden courtyard between the two buildings.
HISTORY & CONTROVERSIES: It replaces an existing complex on the site that had 51 rental units. What they’re calling 51 units of ‘social housing’ refers to the those same 51 units demolished. This site is right smack dab across Nicola from the Gabriola House development (see below).
PRINCIPALS: Developer Vivegrand. Architects WT Leung. Marketing Rennie.
SPECS: Height 190 feet - 57.91 metres. Rentals 0 units. Strata 107 multi-family market units. Social Housing 51 units. Completion 2022, they’re hoping.
LINKS: bccondo.net/1485-davie-st
Daily Hive / February 8, 2018
The Gabriola, circa 1901.
1523 - 1550
NAME: Gabriola House
DESCRIPTION: Sometimes mistakenly referred to as "Gabriola Mansion" since its years as Hy's Mansion restaurant, this West End icon is in the process of being converted into 16 market rental suites, with the addition of four three-story market rental townhouses on the northeast corner of the property. Find The West End Journal's coverage from March of 2017 here.
Circa 2017.
PRINCIPALS: Owner Nevin Sanghar. Developer Carrera Management Corp. Architect Ankenman Marchand Architects. Marketing Davie Holdings Limited.
HISTORY & CONTROVERSIES: The Gabriola was designed by architect Samuel Maclure with artist James Jervis Bloomfield who created the mammoth stained glass windows. The name derived from the sandstone exterior quarried on Gabriola Island.
It was home for 17 years to its first residents, the founder of the BC Sugar Refinery, Benjamin Tingley (B.T.) Rogers, his wife Mary Isabella Angus (Bella), their four sons and three daughters. Mrs. Rogers frequently entertained in her lavish mansion and had a reputation for being a superb hostess. When it was completed In 1901, The Gabriola stood out even in a community of mansions. In the Rogers’ day the estate consisted of a gardener’s cottage, barn and stables, conservatory, greenhouses, tennis courts, and a five-horse paddock. It dominated the full city block from Cardero to Nicola. This part of the estate was lost in the 1920s when the property was subdivided and converted to apartments.
By 1918, the Rogers’ family had decided to leave The Gabriola and move to Shaughnessy. They were in the process of building their ten acre Shannon Estate when B.T. died suddenly at the age of 52. Bella moved into Shannon and in 1924 entered into a business agreement with Charles Bentall to convert The Gabriola into six apartments. The new development was known as the Angus Apartments, after Bella Rogers’ maiden name. Bentall eventually moved into the Angus and lived there until his death in 1974. At that time the building was quite run down and a significant restoration and renovation allowed it to be converted into restaurant use as first Hy’s Mansion and later The Macaroni Grill.
The future Gabriola House.
SPECS: Height In addition to the mansion, four three-story townhouses. Rental Units 20 market value units in all - (four 3 bdrm, five 2 bdrm, seven 1 bdrm, four studios) - 16 apartment units in the mansion itself and four units in the four three-story ‘infill’ townhouses to be built in the northeast corner of the property. Strata Units None. Social Housing Units None. Parking Units None onsite, but 26 parking stalls secured at 1500 Pendrell [Pendrell Mews] - a block and a half northwest. Twenty-seven spaces for bikes are planned for the mansion proper and another seven spaces outside same. Completion TBD, but construction has been initiated as of 2020 and leasing status is pending.
LINKS:
Vancouver Magazine / August 9, 2018
604 Now / July 25, 2018 (Gabriola House Is Considered One Of The Most Haunted Places In Vancouver)
The Georgia Straight / June 8, 2017
The West End Journal / March, 2017
Vancouver Sun / October 19, 2018
RECENTLY COMPLETED …
Developments completed since the launch of the 2013 West End Community Plan and now renting or selling will be listed here for one year — just so you know.
1661
NAME: Zephyr (aka 1661 Davie)
DESCRIPTION: 2 towers of 21 and 23 storeys connected by a shared 3 storey retail podium wherein is the replaced Safeway. The pet-friendly 319 units are on floors 3 - 23 and are comprised of 37 studios, 178 one bdrm, 86 two bdrm, and 8 three bdrm units. There are three levels of underground parking with 177 residential parking stalls and 117 commercial spots. The buildings share a ‘hydronic’ heating system, solar shading and triple glazed windows. Rental prices start at $1,795 for a studio and soar to over $6,495 for a 3 bedroom.
PRINCIPALS: Owner Crombie REIT in conjunction with Canada Safeway. Developer Westbank.. Architects. Henriquez Partners. Marketing Westbank.
SPECS: Height both towers are 64 metres (210 feet). Rentals 319 units. Strata 0 units. Social Housing 0 units. Completion 2020.
LINKS:
Daily Hive / May 7, 2020
Crombie RIT / Undated
City of Vancouver Permit Board / July 25, 2016
1668
NAME: English Bay Residences
DESCRIPTION: This pet-friendly rental building was erected on the site of the ancient London Drugs parking lot. It is considered “infill”. It refers to itself as a luxury rental building and the rents reflect that - One bdrm - $2,335/month = 567sqft. $1,850month - 420sqft studio. In-suite laundry and dishwasher.
PRINCIPALS: Owner Larco Investments Ltd. Developer Westbank/Syncra Construction. Architect DA Architects & Planners. Marketing Deluxe Properties.
HISTORY & CONTROVERSIES: It’s pricey, but at least it’s a rental. Of interest may be that Larco Investments (who also hold Fairmont Hotel Vancouver, Park Royal Shopping Centre and Burnaby’s Bridge Studios et al) has been called out for the inclusion in the Panama Papers.
SPECS: Height: 230’ / 70m / 23 stories. Market Rental Units 158 (41 studio, 64 one bdrm, 43 two bdrm, 10 three bdrm). Social Housing Units 0. Strata Units 0. Parking Six levels underground accessed via Maxine Lane. 198 bicycles, 84 vehicles. Completed: May 2019.
LINKS:
English Bay Residences / Undated
Development Permit Application / August 13, 2005
Daily Hive / February 23, 2016
West End Neighbours Website / May 1, 2016
Business In Vancouver / June 3, 2016
Vancouver Sun / February 21, 2020
